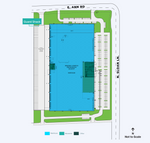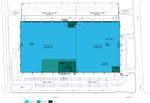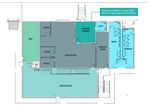Turn-Key Large Logistics Center

±525,200 SF total divisible to ±231,113 SF

±24,319 SF total office space

±50,000 SF of structural mezzanine space (not included in total SF)

Rear loading

38’ clear height

58’ x 50’ column spacing with 60’ speedbays

185’ truck court with wrought iron fencing & guard shack

500 auto stalls

89 trailer parking stalls

1% skylights

ESFR sprinkler system

Air handling system, including HVLC fans

Cross-dock conversion possible

35k lb. mechanical dock levelers with seals, swing arm lights & fans on all dock positions
Main Site Plan

Divisibilities
Divisible to ±231,113 SF or ±294,087 SF

Suite 110
- ±294,087 SF
- ±19,546 SF main office
- ±4,773 SF remote office
- ±50,000 SF mezzanine (not included in total SF)
- 52 trailer stalls
- 1 grade door
- 30 dock doors
Suite 100
- ±231,113 SF
- ±5,000 SF office
- 37 trailer stalls
- 1 grade door
- 26 dock doors
Existing Office Floor Plans
Remote Office

Remote Mezzanine

Main Office - reconfigurable based on occupier need

Proposed Racking Plan
We can provide a custom design that is right for your operation.
Conceptual Rack Layout: 124,916 pallet positions



